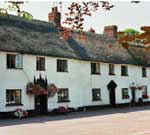
PART 3 - BUILDING DEISNG AND MATERIALS
"Otterton is a thorough Devonshire
village - thatched cottages built of `cob',
a material much used in all the southern
part of the county"
Walter White, 1855
Background and context
Till recent times the practical and monetary cost of importing building materials led to the use of those available locally. Otterton displays a range of such materials, which
lend it a sense of time and place. A settlement that, for the most part, sits easily and naturally in the landscape, built as it is from that very landscape.
These materials include a wide variety of stone: pebbles (or `popples'), sand stone, flint and `Chert'. An alternative to stone was cob, formed from the red clay sub-soil mixed with straw and built up in layers, typically on a course or two of stone, or rubble. The whole being rendered and lime washed. Typically roofs were thatched with combed wheat straw known as `Devon Reed'. Such materials are evident in:
Remaining 15th to 17th century farms fronting onto the main street(s) built around courtyards, many with later (17th century) lateral stone chimney stacks (a feature largely unique to east Devon and west Somerset).
The Mill largely rebuilt in its current form from sandstone during the 1850s.
18th and early 19th century terraced thatched cottages of plastered cob on rubble footings e.g. nos. 1-9 The Green (built 1808-1814).

Fronting onto Fore Street, Late 18th century thatched cottages of plastered cob on rubble footings, each with it's individual pediment.
The use of `local' brick became commonplace from the 19 th century and with clay readily available, a small brick and tile works was established in the 1840s on a site then known as the `brick plot'. This was to the east of the village in the vicinity of what is now `Hawkern' while the coal to fuel both brick and lime kilns (the latter for lime mortar) was landed at Ladram Bay. (Previously, the use of local handmade bricks, expensive to produce and a mark of prestige, was limited, e.g. the walled garden to the Mill House c1670).
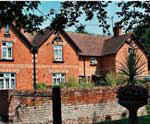
Mark Rolle cottages on the Green (1874). The decorative use of local brick, ridge tiles and deep eaves is apparent.
From the middle of the 19 th century tile and slate took over from thatch, the former made locally or `imported' from Somerset or Whimple, the latter from further afield Delabole in north Cornwall or Wales. Such materials are typically represented by:
19th century Estate cottages. From the 1860s the Rolle Estate, under the patronage of Mark Rolle instigated an extensive programme of improvements replacing older failing cob cottages with modern accommodation for estate workers. Although largely following a common layout within, externally an imaginative and varied use of local materials defied uniformity. Contrasting colour bricks were employed for corner and arch work, contrasting bands three courses deep at the first floor level (the middle course sometimes set diagonally) and the use of burnt headers (bricks end on and blackened) to form patterns. Roofs were tiled, with trefoil crested ridge tiles and had deep eaves. The use of `Bridgewater' pantiles also notable, while some upper windows were gabled (two notable exceptions to the use of brick are the knapped `flint cottages' in Ottery Street).
Late 19th /early 20th century cottages of rendered brick, above a course or two of stone, typically roofed with slate and with notable porches. (46-54 Fore Street).
20th century terraced Estate cottages and non-estate houses of rendered brick decorated with bands of local tiles, some with gables, and roofed with slate.
Houses, built during different periods and displaying distinct styles, create an effect of unity by their use of materials of common origin and shared elements of design while displaying individuality and character through details and motifs.
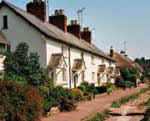
46-54 Fore Street. The shape, height and nature of these cottages, (built 1904) ensures that they sit easily with buildings from earlier centuries on either side.
For example, roofs have fairly steep pitches and often noticeably overhanging eaves, while a wide variety of distinctive porches (and pediments) frame the doors of houses from many eras. Timber small pane casement windows and planked doors are also common. Some cottages bear commemorative plaques to mark the patronage of their founder (predominantly the `MR' of Mark Rolle), thus rooting the present buildings into the social history of the village. Many of the older buildings still have outhouses, or in the case of former farmsteads, one-time barns, as testimony to their earlier use.
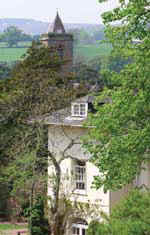
The 'Old Vicarage' (1783) and the Church if formerly served.
Height, scale and density of buildings
As a result, there is a mixed density of building in the village - from larger detached houses (often former farmhouses retaining significant gardens), to terraced cottages with narrower plots. Notably, there are few tall buildings within the village (and few bungalows too) and as a result the similarity in scale creates a sense of unity. A handful stand out either because of their size or position. Of these, the Church which
was rebuilt in the 1870s is substantial, its retained 14th century tower the tallest structure in the village. The former 16th century manor house, 19th century Mill and the `Old Vicarage' (18th century) also command attention.Hedges and walls
Devon banks and boundary walls of local stone e.g. flint, brick or cob and of varying heights, textures and colours provide continuity between distinct areas within the village, though the condition of many are deteriorating. The combination of these features enhances the character of the village and it is important that any future development takes this into consideration.
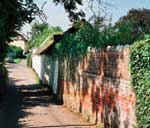
Behind Hayes, The Mellow brick and irregular lines sit comfortably with the natural shape of the field banks opposite.
Today
Otterton has experienced much development in recent years, some with considerable regard to vernacular design and detail - much not. Rationalisation of farms and farm
buildings has seen many become residential dwellings. This had lead to `courtyard development' comprising new building, the impact to an extent screened by existing structures e.g. Watering Court and mixed building, i.e. conversion interspersed with new development e.g. Rolle Barton. The latter is universally regarded as an example of good design practice. The existing `Mark Rolle' stone and brick buildings having been retained and sympathetically converted while untenable structures were replaced with new development, constructed in materials and to designs that complements the locale.Of greater impact upon the character of the village has been the `green field' development that has taken place since the war and particularly in recent years. Immediate post war development stands in stark contrast to that which went before, dominating the skyline on the western approach to the village, while the latter half of the 20th century has witnessed cluster development largely in the form of single generic designs. In a rural setting such designs can have an urbanising effect with prominent garage blocks, retaining walls of modern or imported materials and expanses of Tarmac.
In addition the (understandable) trend toward replacement doors and windows of general designs has to an extent resulted in a loss of traditional carpentry. The proliferation of overhead cables and highway signs in parts of the village has also had an impact.
From this certain elements emerge as integral to the character of the village. Namely that there are few tall buildings, that local building materials e.g. cob, local stone and brick and traditional roofing materials e.g. clay tile, slate or thatch, predominate and should continue to be emulated.

Rolle Barton, An example of good design practice.
Related, is the issue of parking and it is considered that garaging and off road parking are essential to any new development. Ideally there should be a parking facility for residents and visitors. Finally that the siting of overhead cables and telecommunication masts is regarded by nine out of ten inhabitants as an important issue.
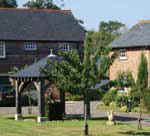
Rolle Barton, Old and new developments complement each other well and sit sympathetically with their surroundings.
| Relevant Local Plan Policies: |
| EN1 (Development in Areas of Outstanding Natural Beauty) |
| EN16 (Preservation and enhancement of Conservation Areas) |
Design principles for Otterton:
7. New development should be in scale with adjacent buildings, take account of the
ridgeline of existing structures and be of a size that does not dominate the surroundings, or the wider village.8. Generic `off the peg' designs should be resisted. Rather, architectural design should refer to the style and detailed traditional features of the area to enhance the appearance and character of the settlement. Particular support will be shown to the incorporation of local building types, styles and details. (See Appendix I for detail).
9. Materials employed in the external appearance should be in keeping with the traditional character of the village. e.g. brick and tile of similar colour/texture to what has gone before, clay tiles not concrete, use of local stone or stone of similar colour/texture etc. (See Appendix I for detail).
10. Off road parking, set back and/or concealed is integral to any new development.