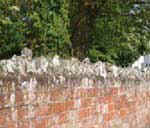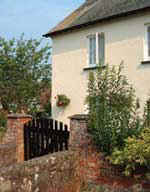
APPENDIX 1:

Design and material detail
Much can be done to ensure new development enhances and complements the old. It is vitally important that new development, however innovative, evolves and draws from the past and that it is of a scale and design that complements, not dominates, its
surroundings.Through careful thought, modern construction methods, e.g. rendered block construction, can be softened through the external/decorative use of stone or brick (as noted below) and through the sensitive choice of roofing material: clay tile, slate or
thatch is preferred. 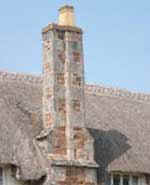
Roofs and chimneys
Particular regard should be given to roof lines and pitch. If appropriate, consideration
should be given to matching the tall graceful stone or brick (or more recently, rendered) chimneys of mediaeval to twentieth century design.Colour of stone
Though no longer made locally, brick and clay tiles should match the mellow orange/red of the Devon clay utilised in the past. Local stone also is difficult to source in any quantity, although substitute stone, if used, should match as far as possible the indigenous reds, oranges, purples and greys, (e.g. Rolle Barton).
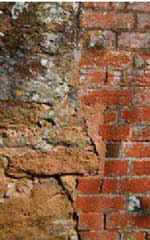

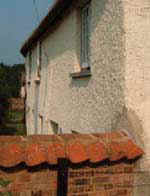
The use of traditional carpentry through porches, pediments, doors and casement windows (whether single or double glazed) easily complements the past while continuing the tradition for individual detail, so evident in the village's older buildings.
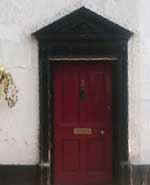
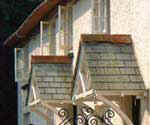
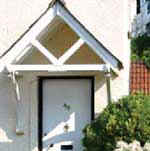
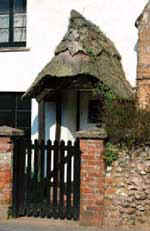
Echoes of tradition
Finally, the use of stone, brick and flint, or perhaps a traditional bank for boundaries should be promoted, while the art of cob construction also still exists.

